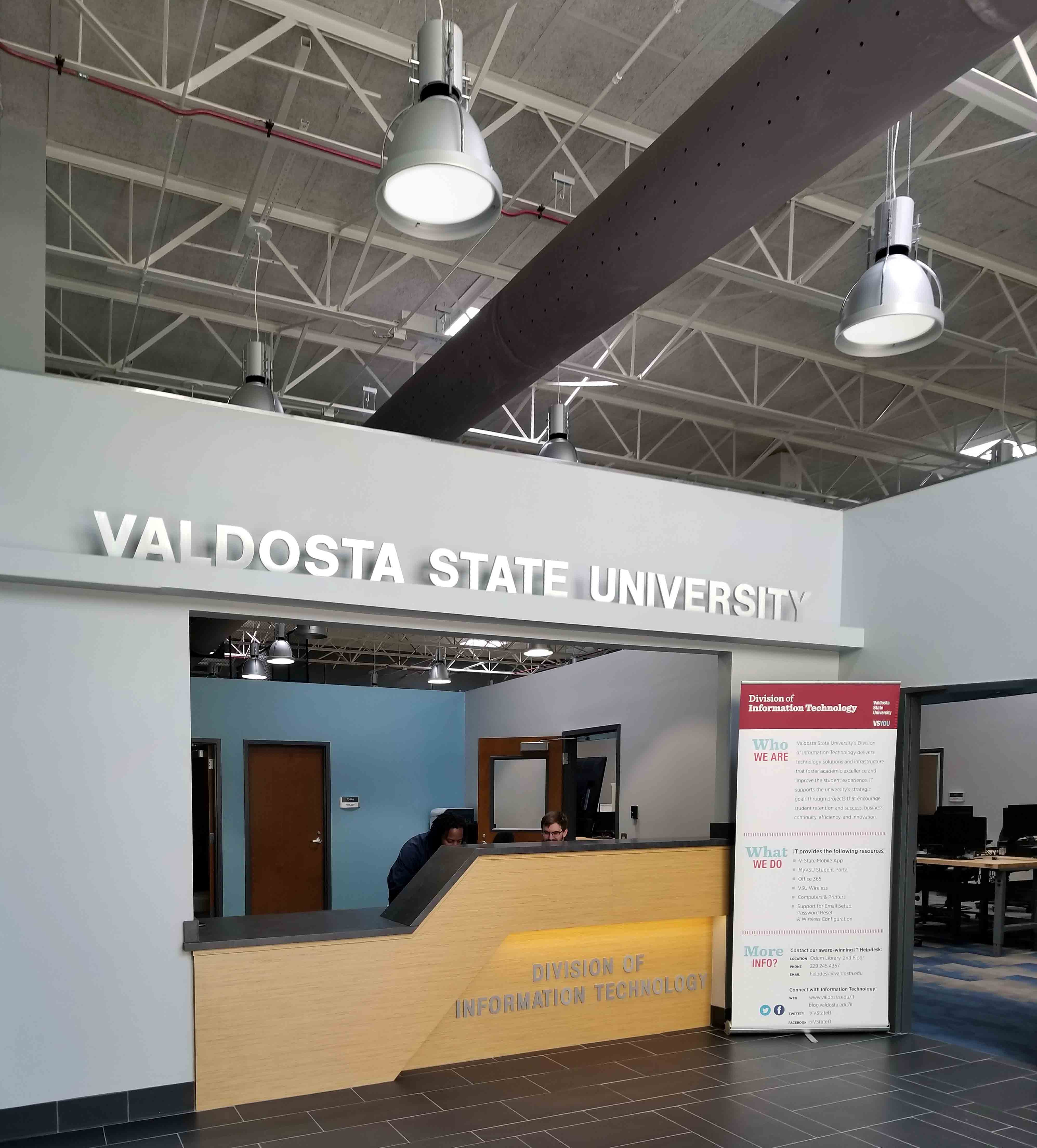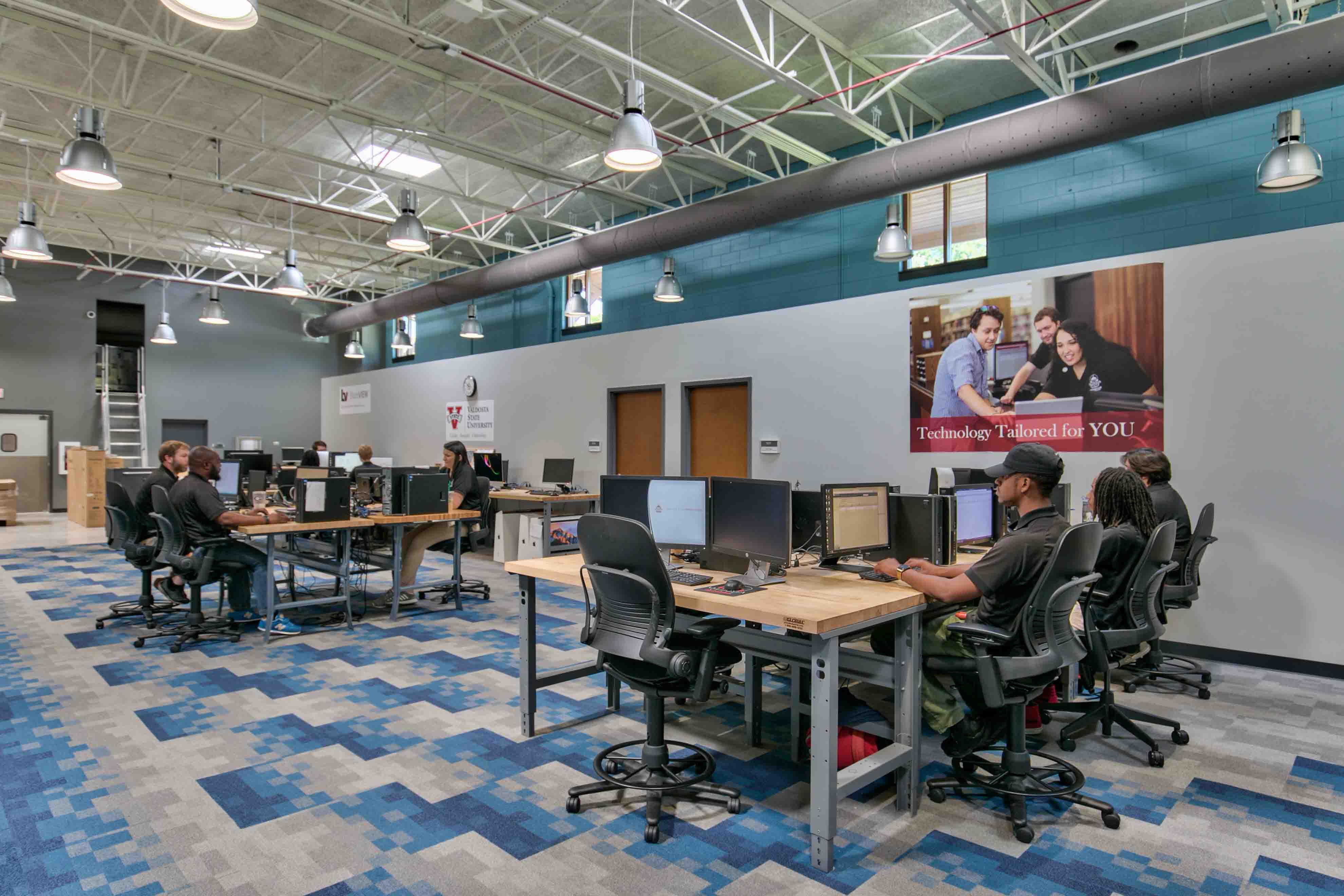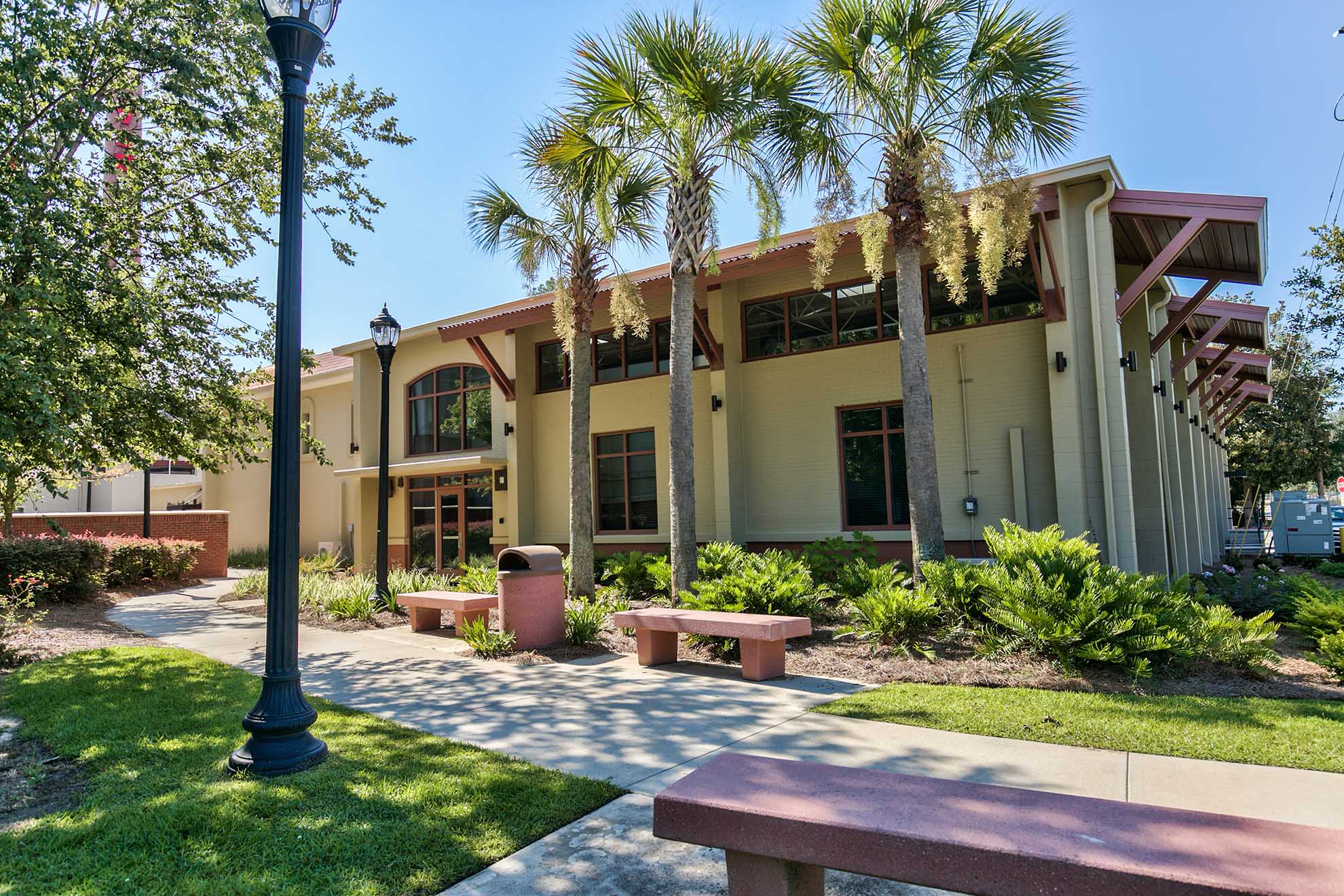Valdosta State University Pine Hall
This project renovated 16,360 SF of the existing Pine Hall to upgrade the existing Valdosta State University Information Technology Department spaces. The projects’ goal was to add natural light, create an open work environment and redesign the facade and entry to complement the existing campus architecture. The new work involved adding an elevator, enclosing the existing stairs and renovating the interiors. The west wing was also converted from two levels to a single level with new transom windows and exposed structure.The project included reconfiguring and adding plumbing fixtures, new lighting design, and modifying the existing HVAC system to accommodate the new spatial layout. The front entry received a new storefront and new transom windows and awnings were added to the exterior.




