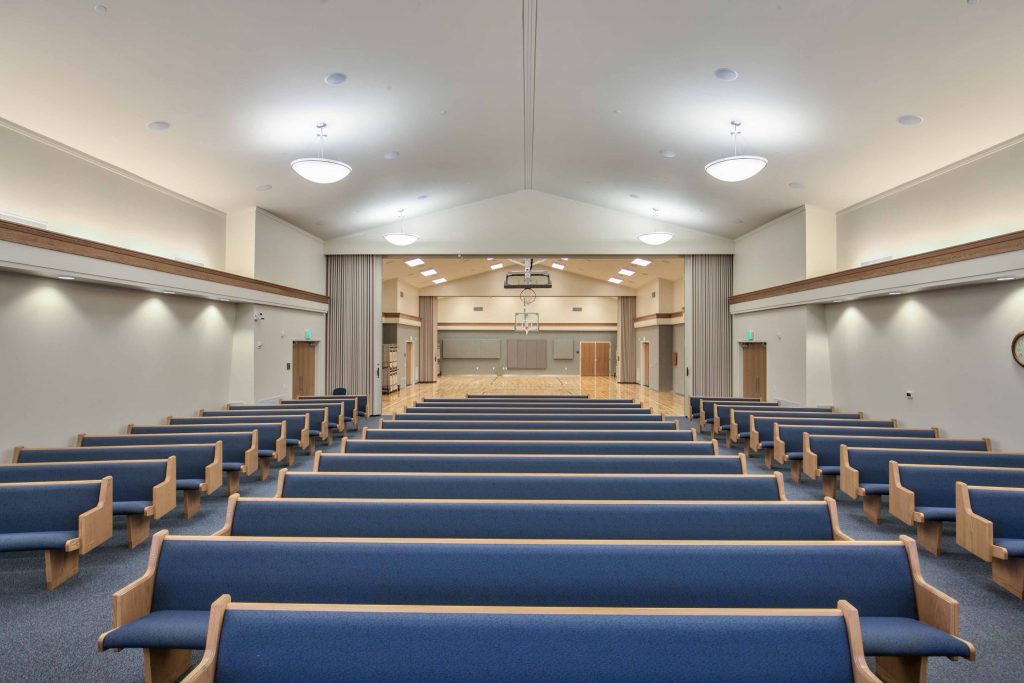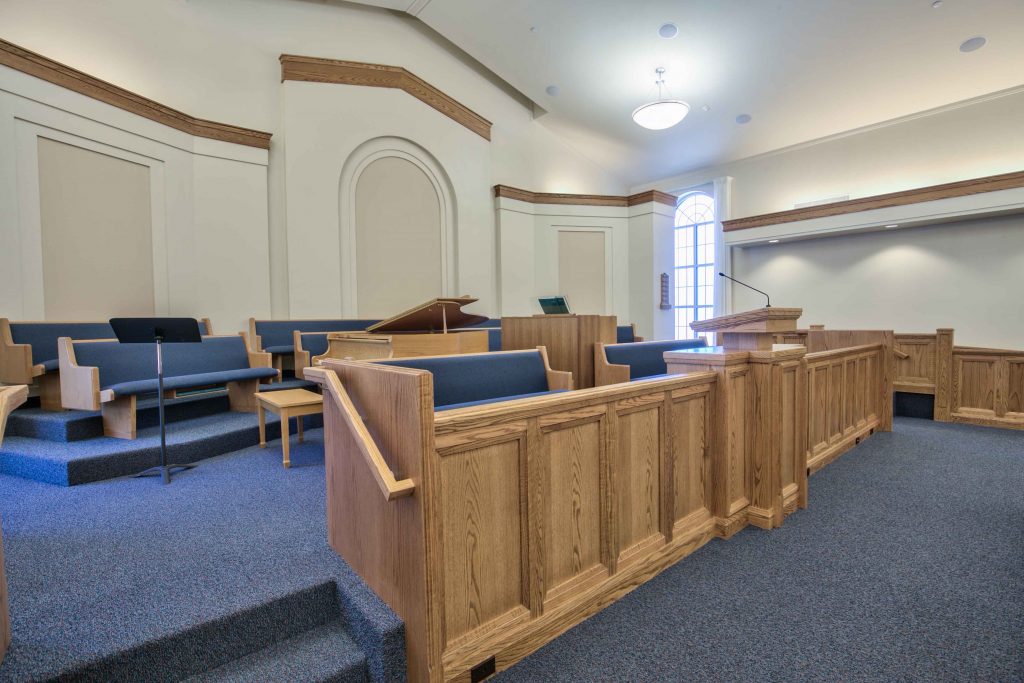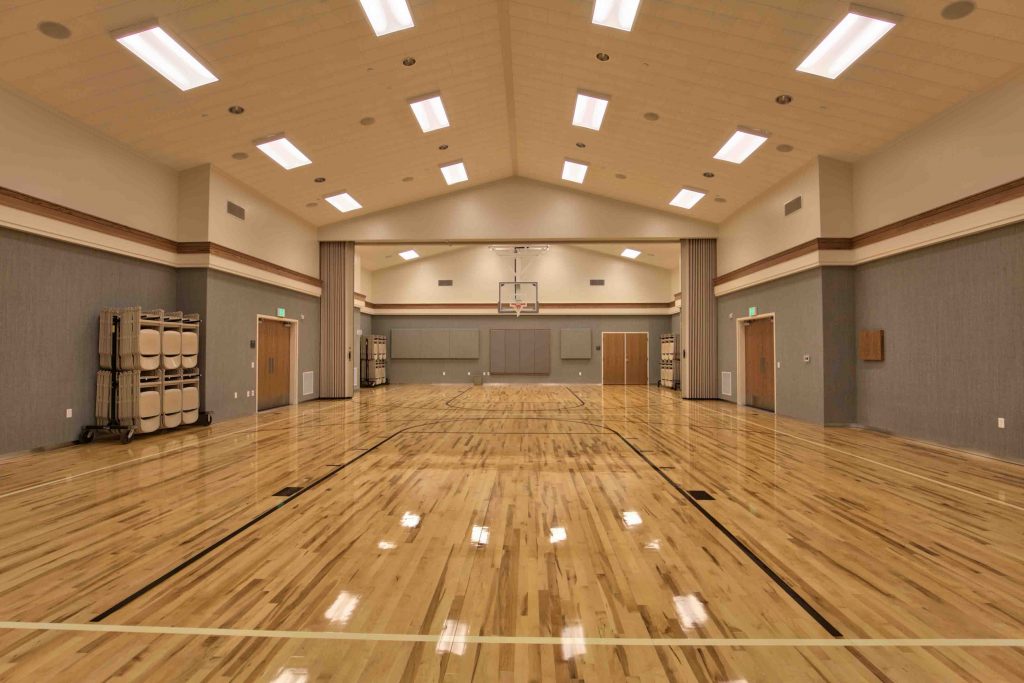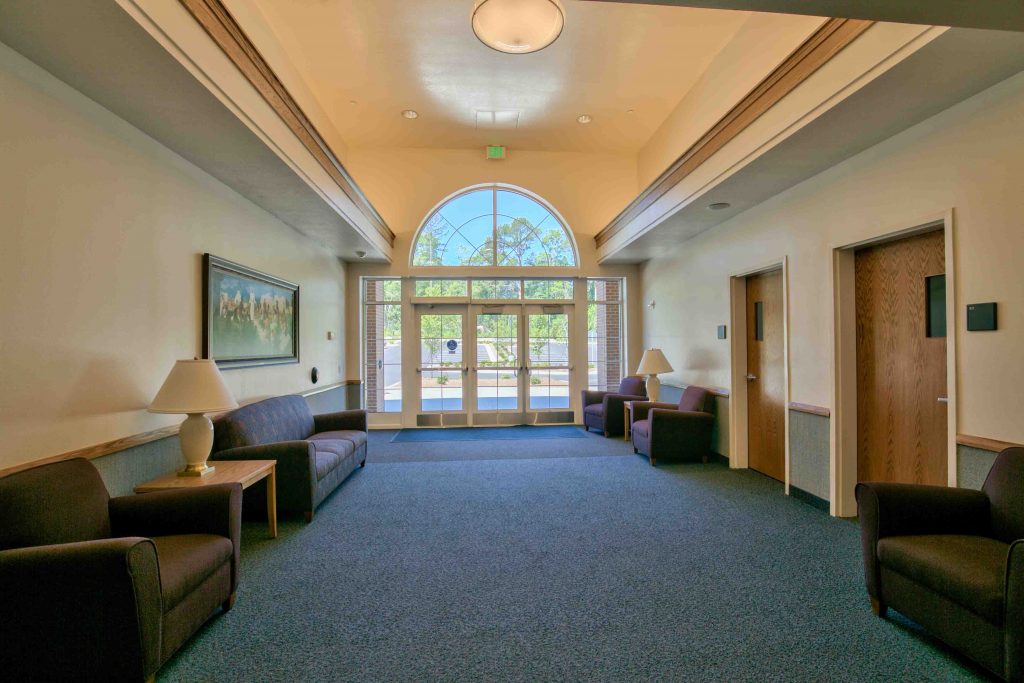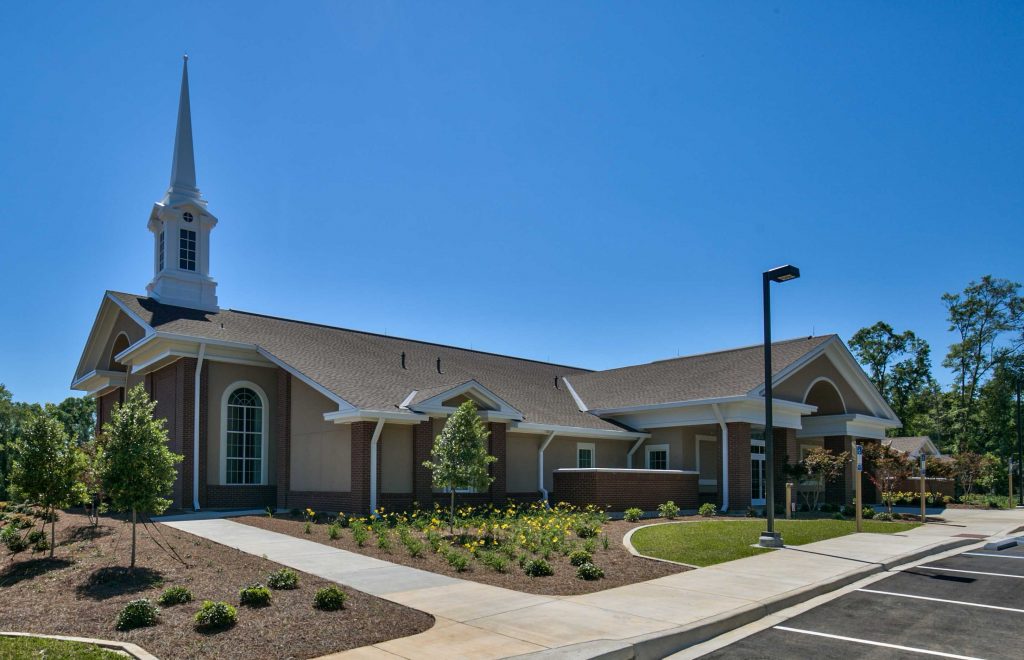After determining the need for a new church to meet the congregation’s growth and spatial needs, the LDS Church commissioned BFB Gladwin to provide architectural and engineering services for a new meetinghouse in Branford, Florida. The church is located on the south side of State Road 20 on 8.25 acres property. The building is approximately 11,000 square foot and consists of LDS Fayette standard plan, which is essentially a rectangular plan with the cultural center, the chapel and the rostrum forming a central block and flanked by classrooms, offices and support spaces on three sides. A corridor system surrounds the central block and leads to two entry vestibules serving the church from the east and west. A mechanical mezzanine is located directly above the corridor system and is easily accessed via dedicated stairs. The building’ structure consists of wood trusses over concrete masonry block with brick veneer exterior walls. The exterior consists of a two-toned brick system with white windows and storefront systems and the building is capped with a white steeple overlooking the main entry into the site. The building was designed to allow for a future expansion to its south and the site is laid-out to allow for additional parking to accommodate the future addition.
| Cost: $2 Million
Owner: The Church of Jesus Christ of Latter-day Saints Completion: 2010
|
Key Project Personnel: Rick Barnett, Partner in Charge Celine Gladwin, Project Manager/Architect Doug Wright, Construction Admin |

