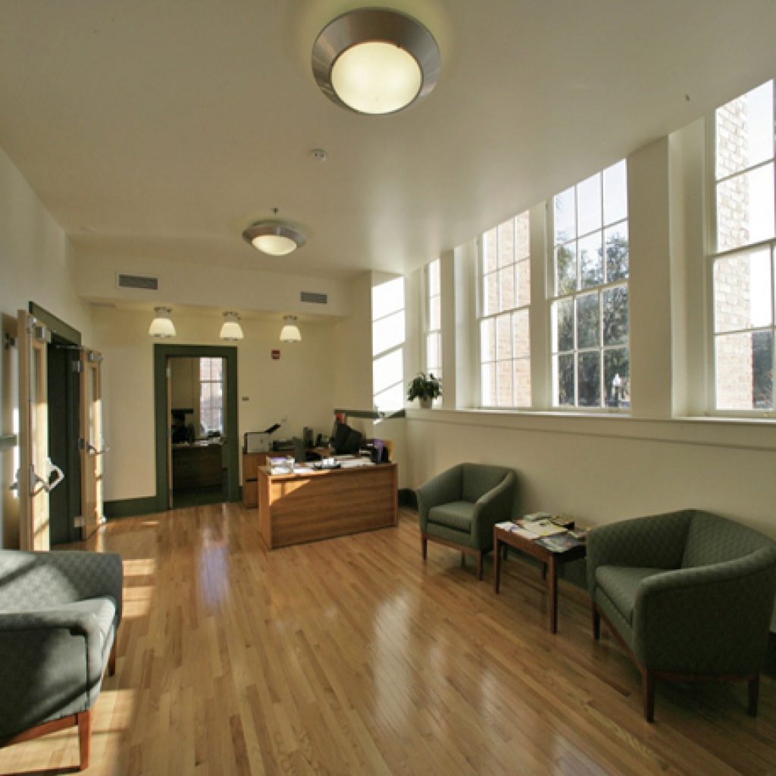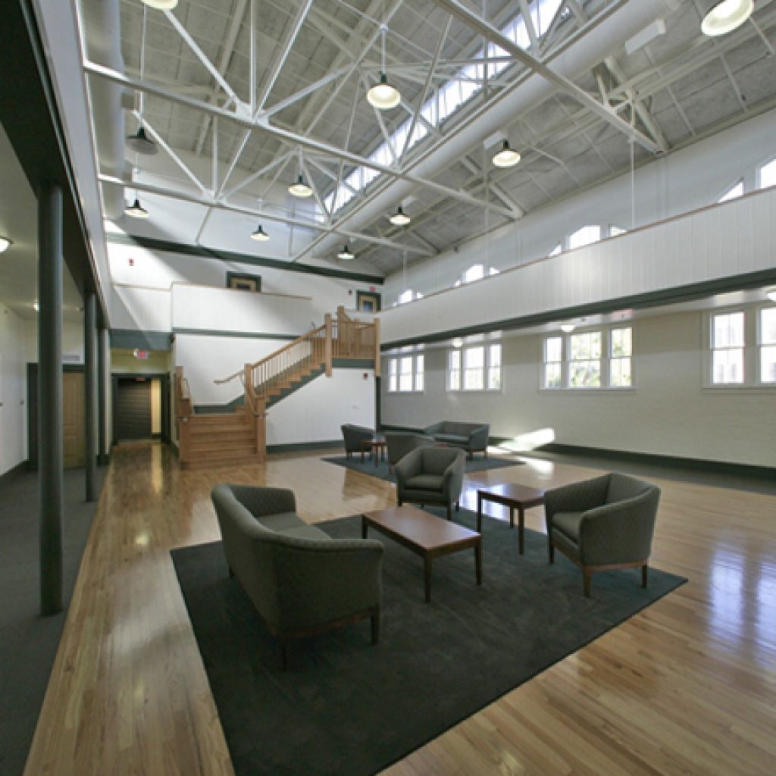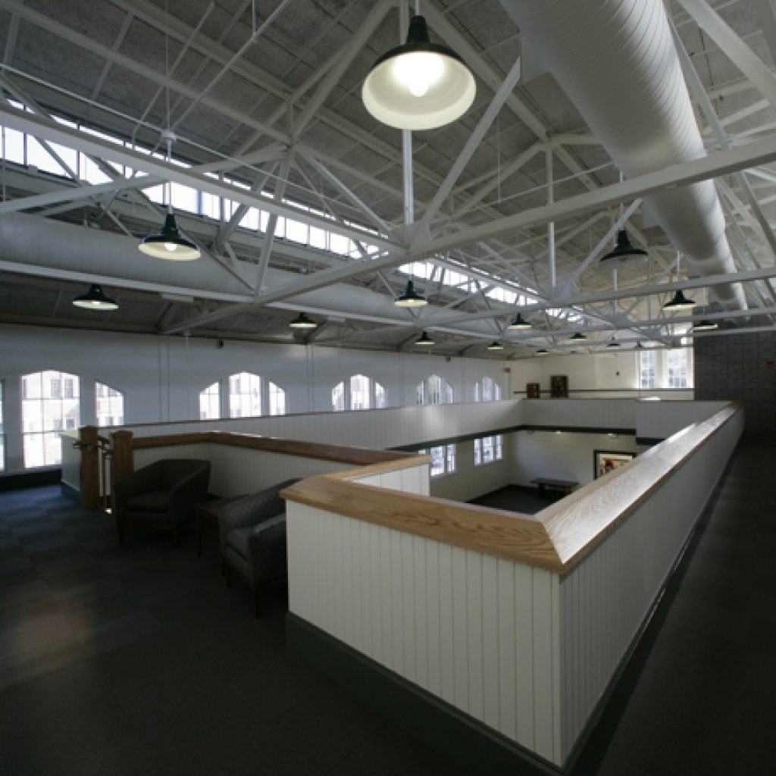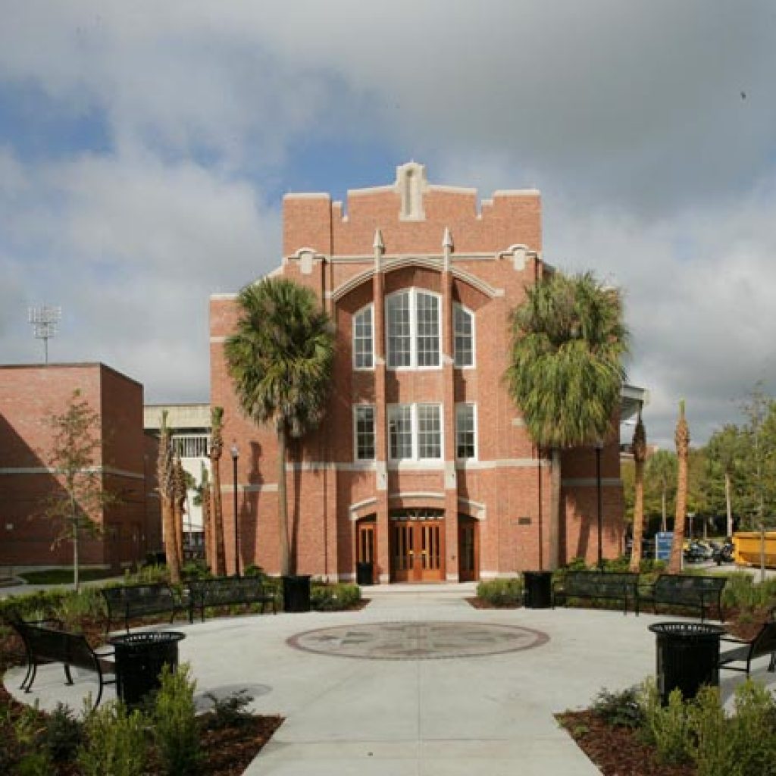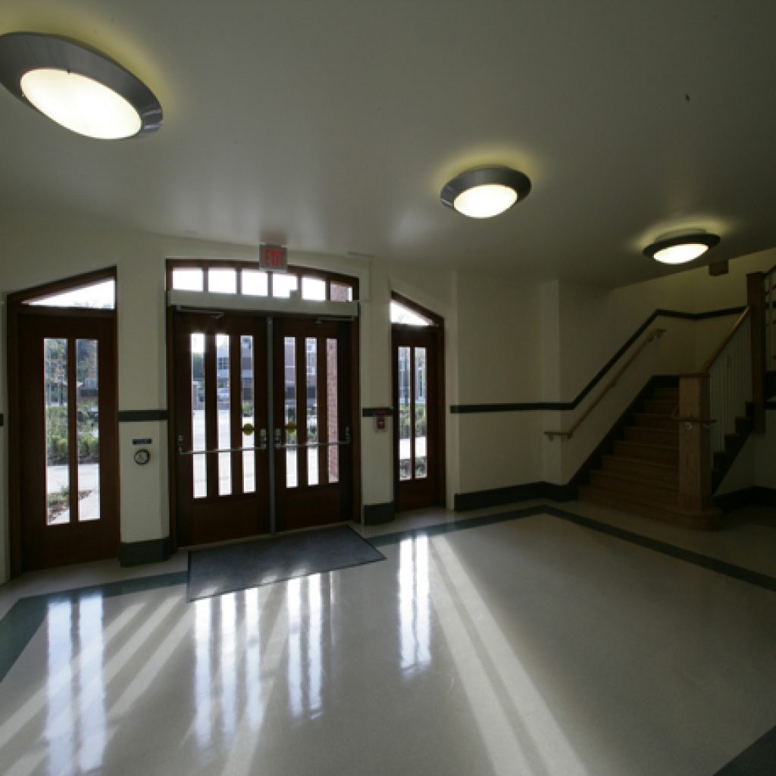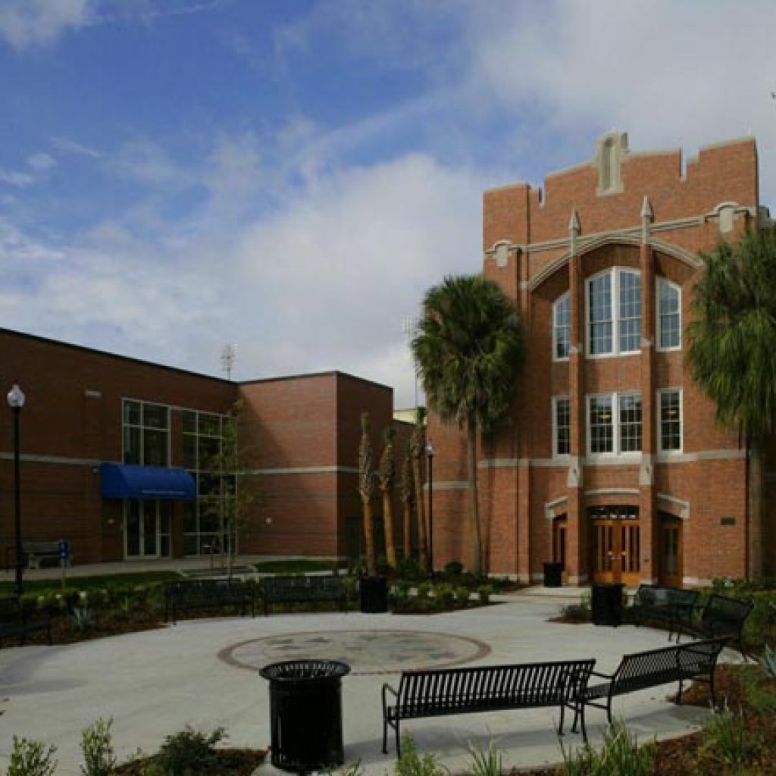The University of Florida Women’s Gym is a 14,700 sf, three level structure housing offices, classrooms, a lecture and event hall, and informal meeting spaces with a Memorial Garden marking the entrance. While retaining the building’s rich historic character, the renovation design reorganized and repurposed the building for optimal use and incorporated a high degree of energy-efficient systems and green design principles. The transformed structure has invited social interaction, creative dialogue, and intellectual debate by people from all disciplines and demographics. The Memorial Garden and building façade reflect the building’s status in the campus layout, encourage reflection and interaction, and invite passersby into the building. The new interior organization challenges the notions of hierarchy and order typically found in academic buildings. The result of these exterior and interior changes is a dramatic statement on campus and an effective work and gathering space. Most importantly, this project saved an important historical monument, restored it to its original glory, and put it to optimal use for the present day.
2008 Tallahassee/Leon County Historic
Preservation Award Preservation Project of
Regional Impact Award of Excellence

